Hermitage - Apartment Living in Decatur, AL
About
Office Hours
By Appointment Only. Monday through Friday: 9:00 AM to 5:00 PM. Saturday and Sunday: Closed.
Centrally located in the quaint city of Decatur, Alabama, sits the pet-friendly community of Hermitage Apartments. We are near Highway 67, making your everyday commute effortless. Our quiet residential neighborhood offers a peaceful setting, yet proximity to quality schools, local restaurants, shops, and entertainment attractions. Find out what makes our community so unique!
We proudly offer one-, two-, and three-bedroom apartments for rent designed with your comfort in mind. Our homes feature wood-look floors, quality kitchens with dishwashers, private laundry areas with washer and dryer connections, and charming details. Each of our two and three-bedroom floor plans includes a private ensuite bathroom in the master bedroom. You’ll also enjoy southern breezes on your private balcony or patio, overlooking our well-maintained community. The lovely lifestyle you’re waiting for is at Hermitage.
These convenient amenities don’t stop at your front door. Our community offers a refreshing swimming pool with sundeck, tasteful landscaping, convenient parking areas, and a resident laundry facility onsite. Hermitage apartments are pet-friendly, and we know your four-legged family members will love it here. Get in touch with our personable management staff to schedule a tour of the Hermitage apartments at this Decatur, AL location!
Floor Plans
1 Bedroom Floor Plan
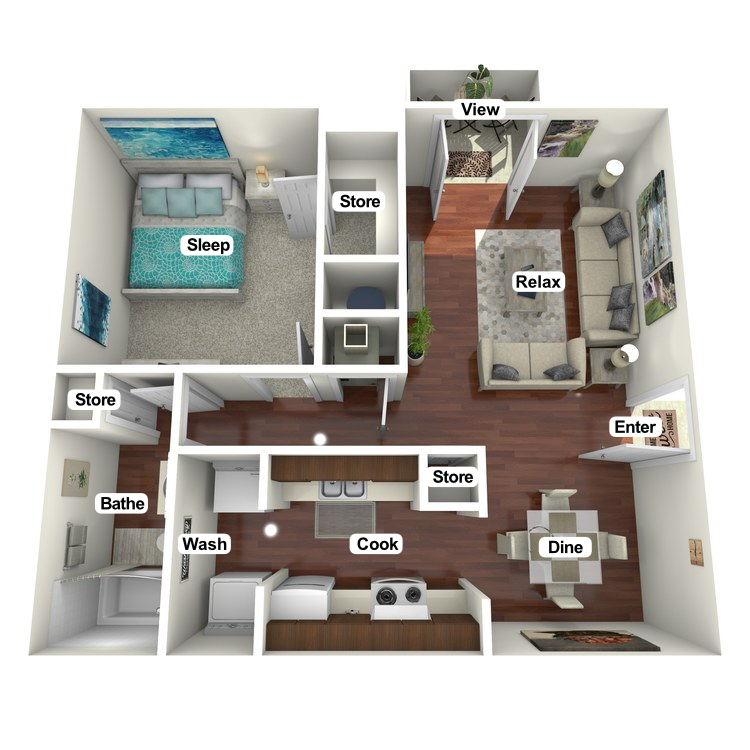
The Pond
Details
- Beds: 1 Bedroom
- Baths: 1
- Square Feet: 675
- Rent: $850
- Deposit: $0
Floor Plan Amenities
- Balcony or Patio
- Dishwasher
- Large Bedrooms
- Oven Range
- Refrigerator
- Walk-in Closets
- Washer and Dryer Connections
* In Select Apartment Homes
2 Bedroom Floor Plan
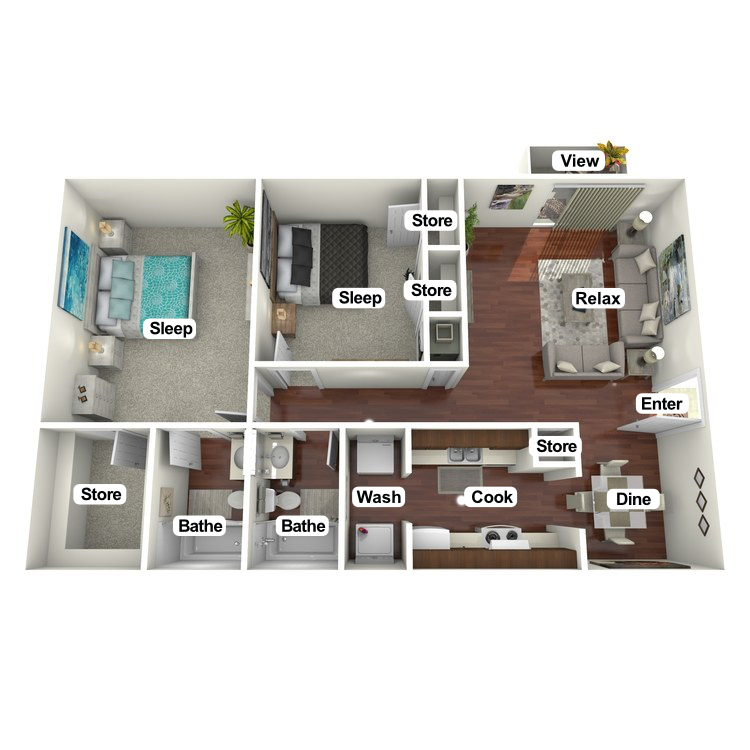
The Glade
Details
- Beds: 2 Bedrooms
- Baths: 2
- Square Feet: 1030
- Rent: $950
- Deposit: $0
Floor Plan Amenities
- Balcony or Patio
- Dishwasher
- Large Bedrooms
- Oven Range
- Private Bath in Master Bedroom
- Refrigerator
- Walk-in Closets
- Washer and Dryer Connections
* In Select Apartment Homes
3 Bedroom Floor Plan
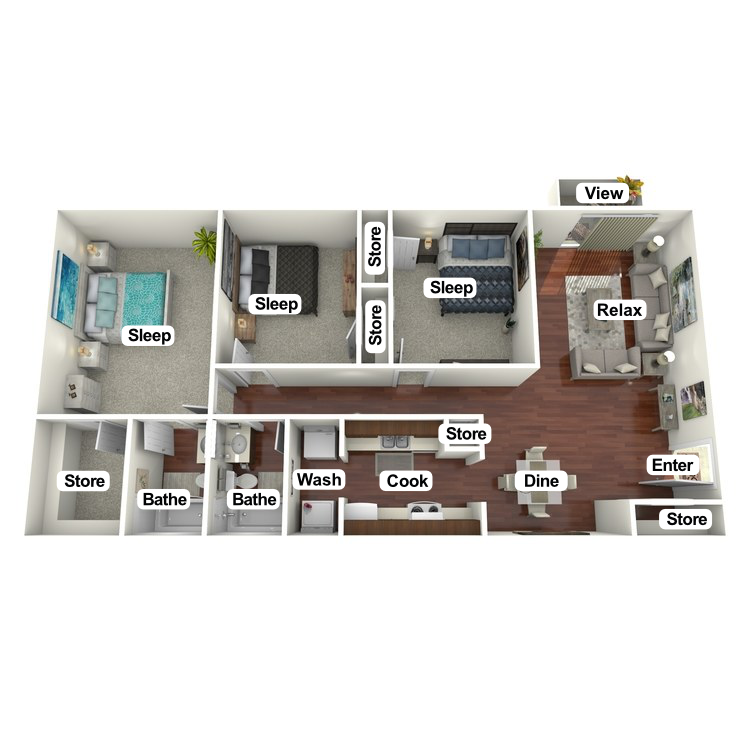
The River
Details
- Beds: 3 Bedrooms
- Baths: 2
- Square Feet: 1250
- Rent: $1150
- Deposit: $0
Floor Plan Amenities
- Balcony or Patio
- Dishwasher
- Large Bedrooms
- Oven Range
- Private Bath in Master Bedroom
- Refrigerator
- Walk-in Closets
- Washer and Dryer Connections
* In Select Apartment Homes
Show Unit Location
Select a floor plan or bedroom count to view those units on the overhead view on the site map. If you need assistance finding a unit in a specific location please call us at 256-733-5233 TTY: 711.

Amenities
Explore what your community has to offer
Community Amenities
- Bark Park
- Close to Schools
- Community Grilling Area
- Easy Access to Shopping
- On-site Laundry Facility
- Pet-friendly Community
- Playground
- Shimmering Swimming Pool
Apartment Features
- Balcony or Patio
- Dishwasher
- Large Bedrooms
- Oven Range
- Private Bath in Master Bedroom*
- Refrigerator
- Walk-in Closets
- Washer and Dryer Connections
- Renovated Units Come with a Washer and Dryer Installed*
* In Select Apartment Homes
Pet Policy
Life can be RUFF, but it’s better with your furry family members by your side! We welcome pets in our community. Pet Policy: Pets are welcome upon approval, subject to canine breed restrictions. We have a limit of 2 pets per home. There is a non-refundable pet fee of $300 per pet. Monthly pet rent of $25 will be charged per pet. We are unable to allow the following dog breeds in the community, including Akita, American Staffordshire Terrier, Chow, Doberman, German Shepherd, Husky, Pit Bull, Presa Canario, Rottweiler, and Wolf Hybrid. Pet Amenities: Bark Park
Photos
Amenities
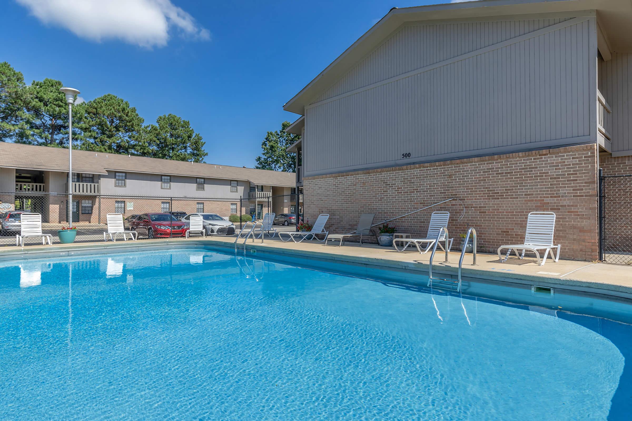
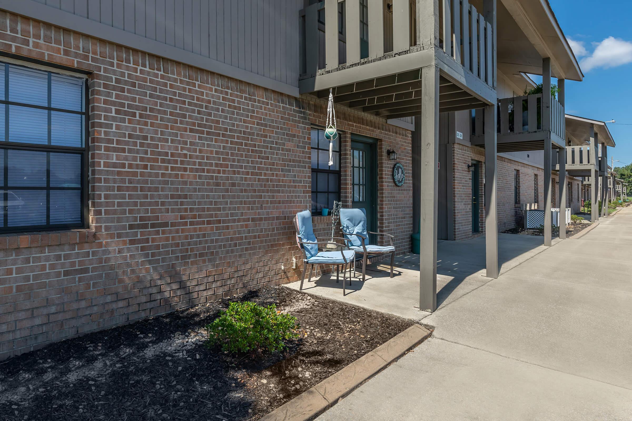
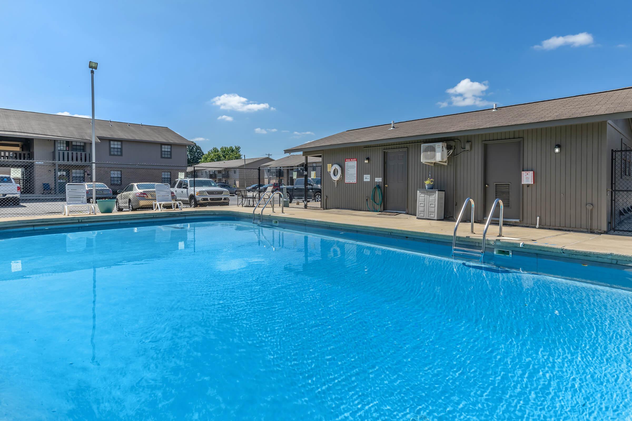
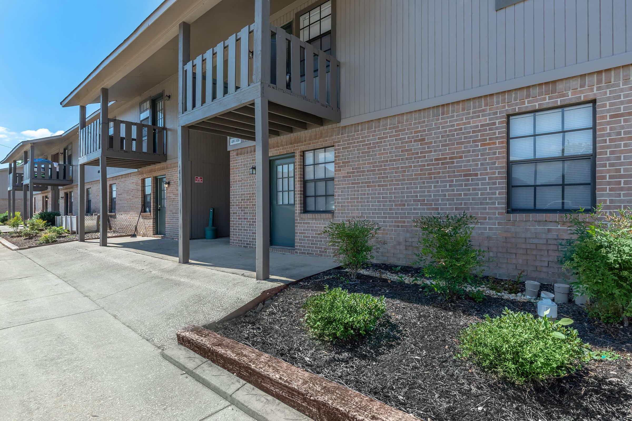
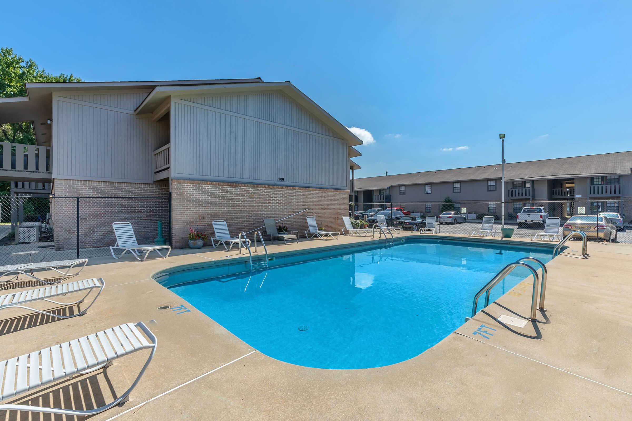
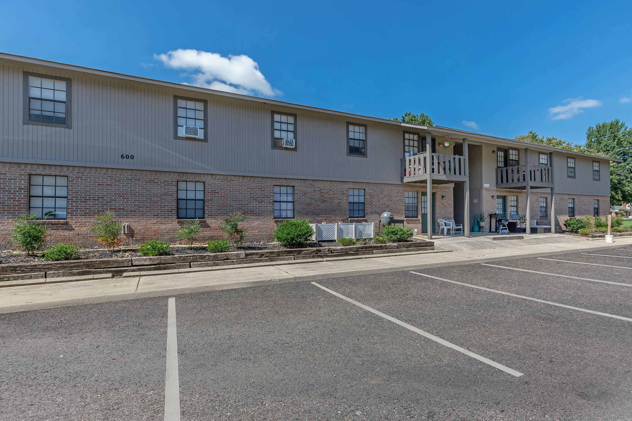
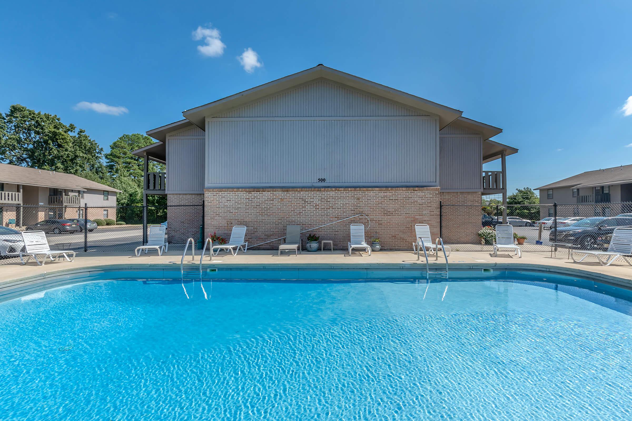
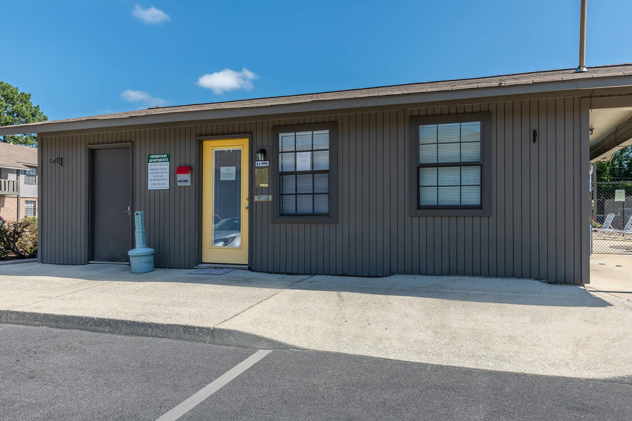
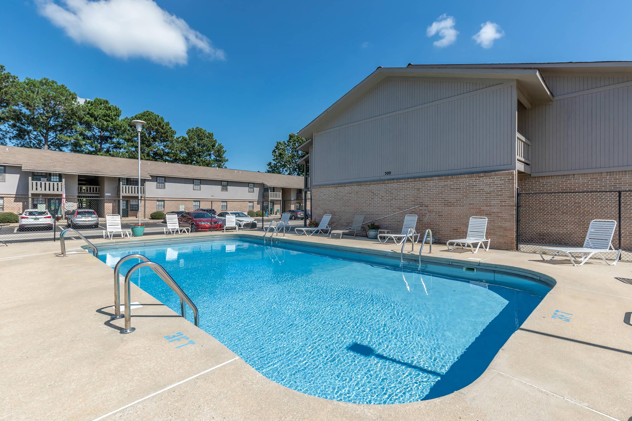
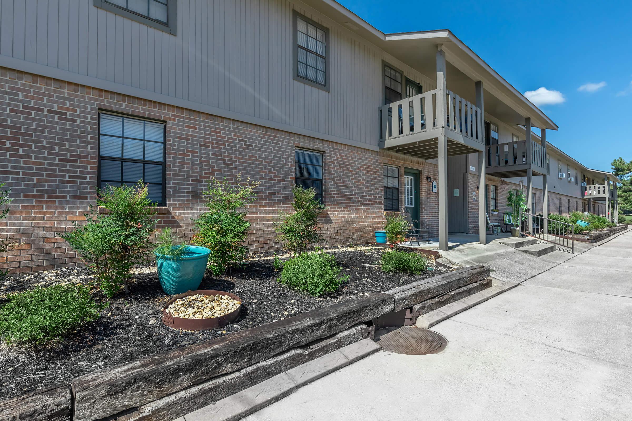

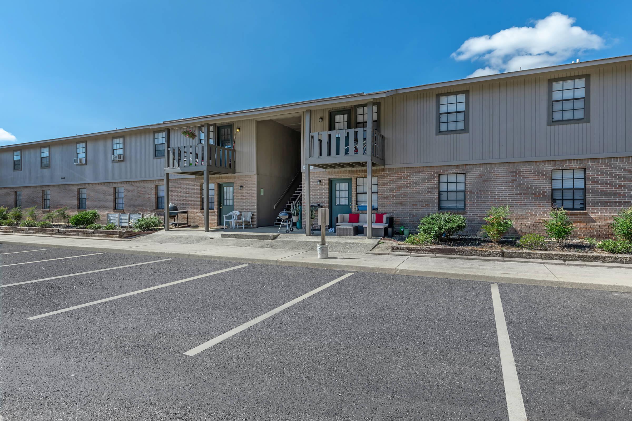
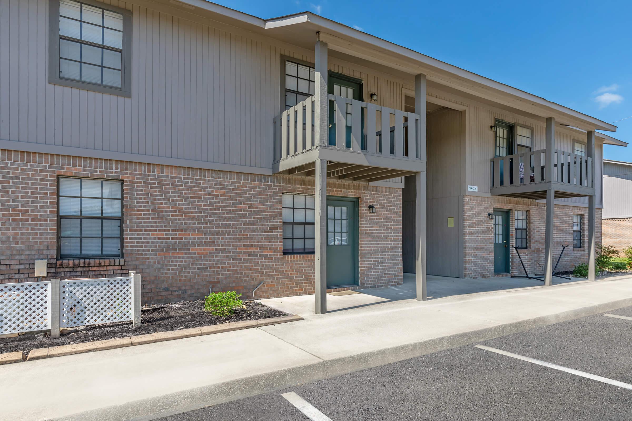
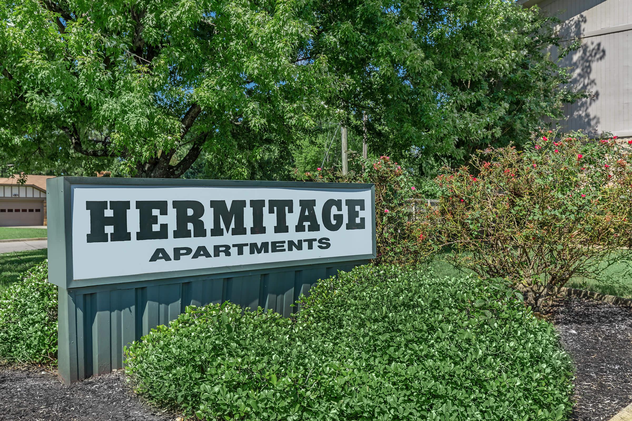
Interiors
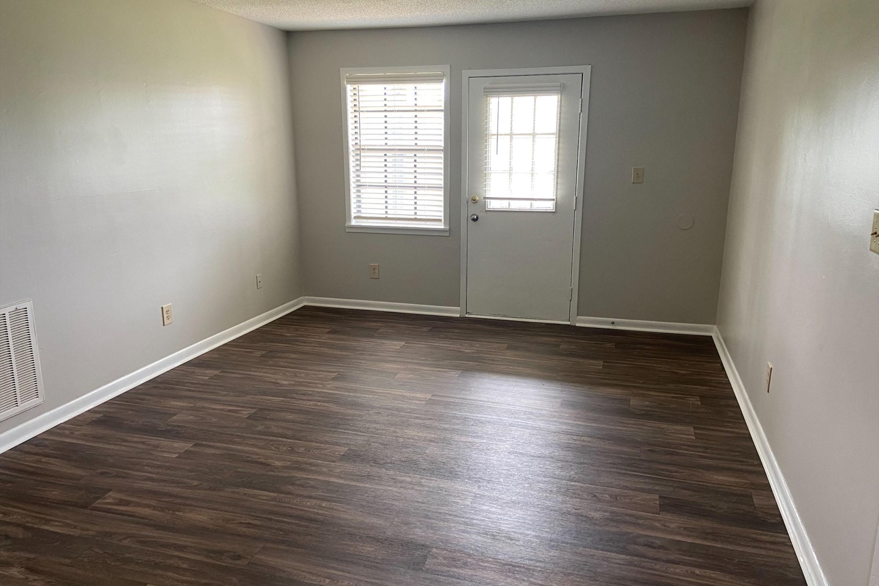
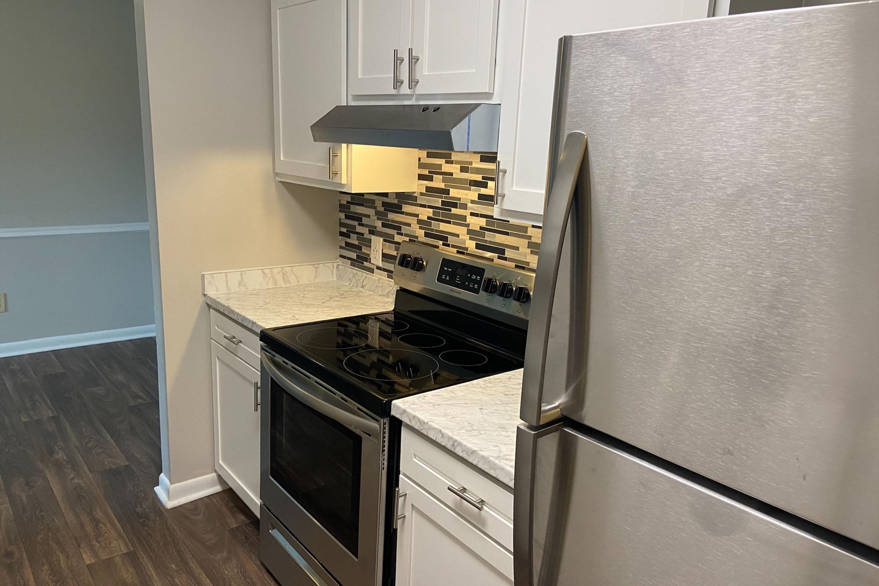
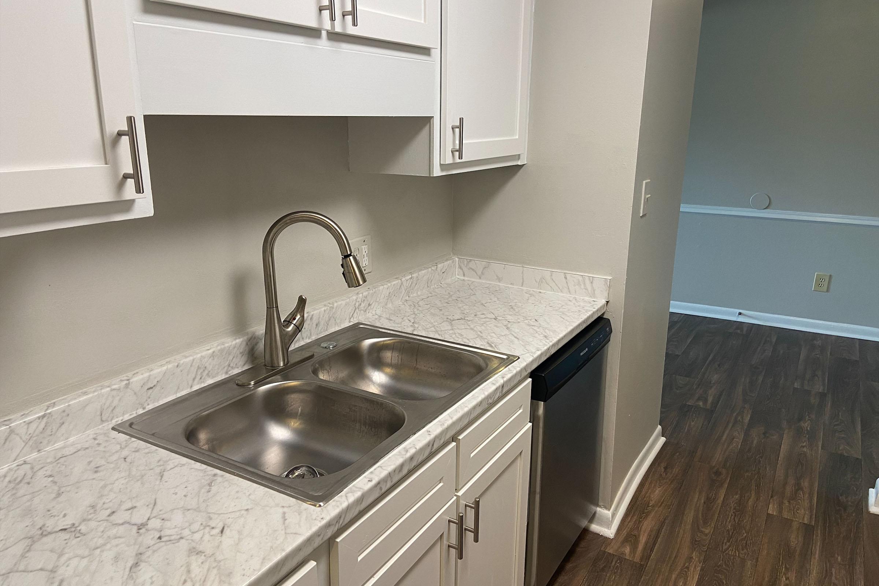
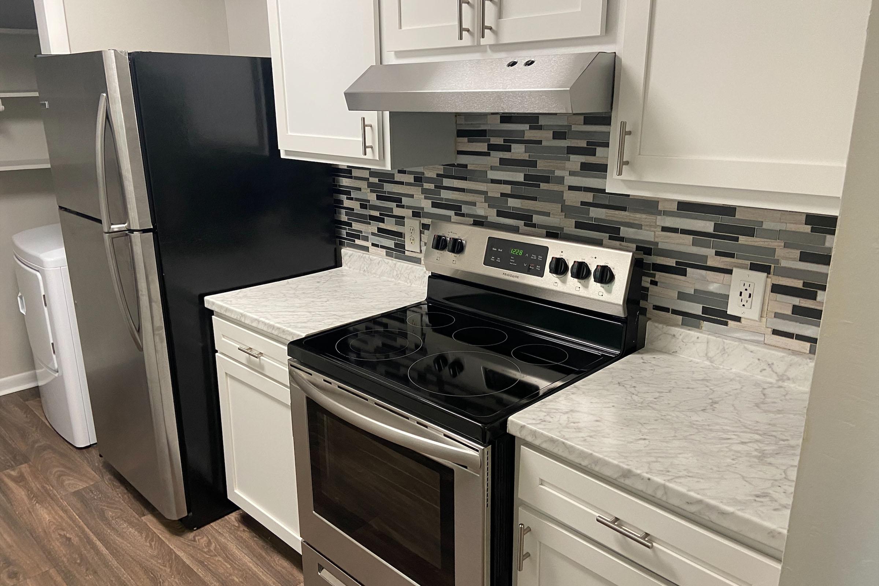
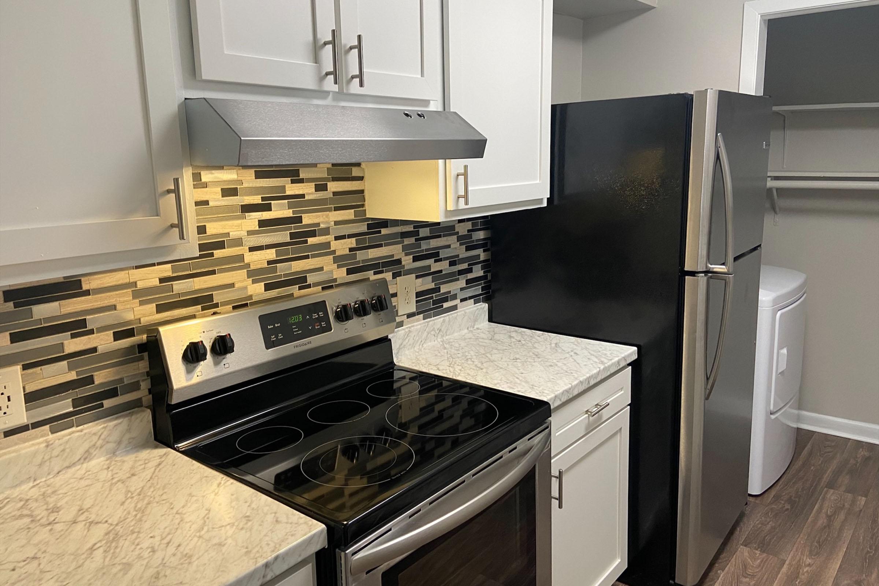
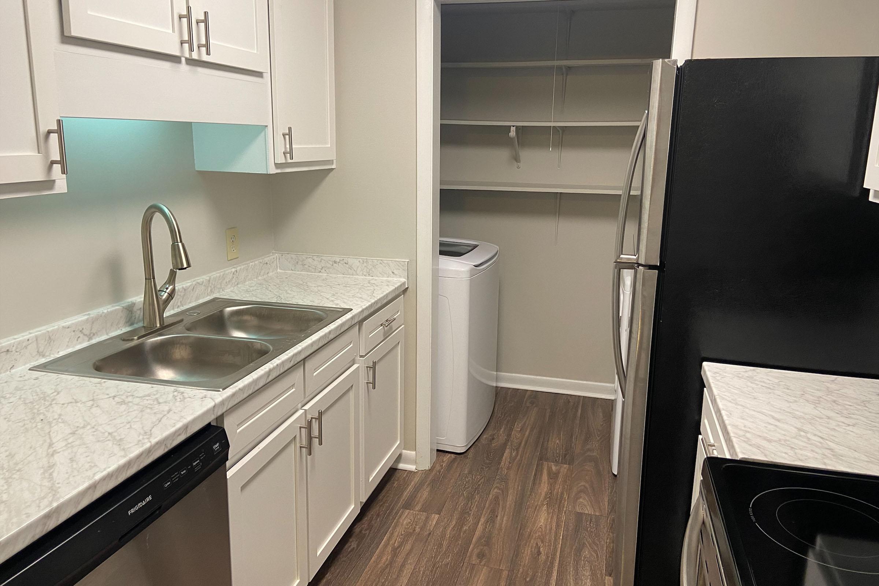
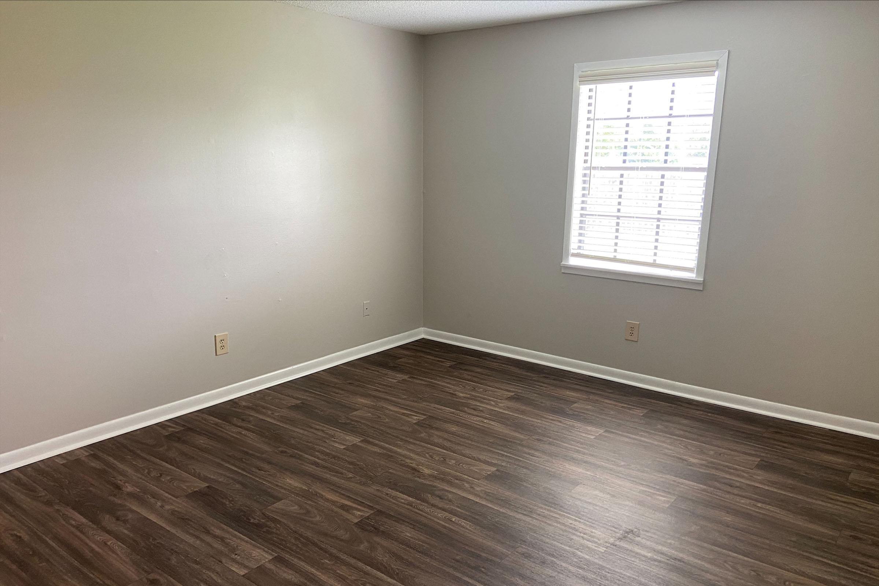
Neighborhood
Points of Interest
Hermitage
Located 2130 Westmead Drive Decatur, AL 35603Bank
Bar/Lounge
Cafes, Restaurants & Bars
Cinema
Coffee Shop
Elementary School
Entertainment
Fitness Center
Golf Course
Grocery Store
High School
Library
Mass Transit
Middle School
Park
Post Office
Preschool
Restaurant
Salons
Shopping
Shopping Center
University
Contact Us
Come in
and say hi
2130 Westmead Drive
Decatur,
AL
35603
Phone Number:
256-733-5233
TTY: 711
Office Hours
By Appointment Only. Monday through Friday: 9:00 AM to 5:00 PM. Saturday and Sunday: Closed.